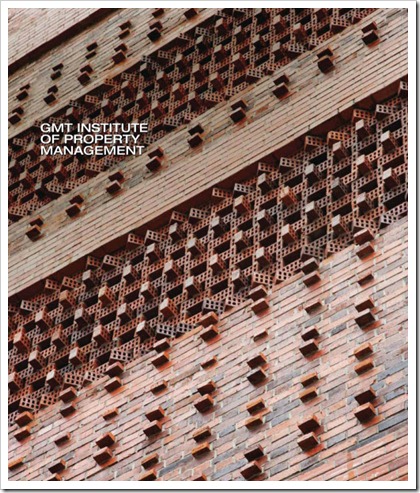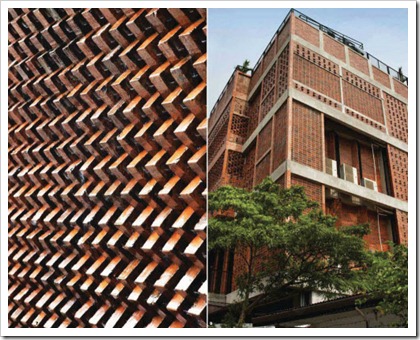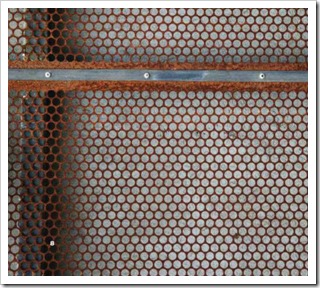
This project consists of office spaces and training classes (including a small cafeteria) for an institute of property management occupying a small site area. It is situated at the corner of a narrow road that faces the railway in front of It.
From the outside, the building does not seem to impress at first glance. Amidst messy power cables dangling across the front of this four-storey structure it's easy to be distracted. However, upon closer inspection, one could see how clever the intricacy of the facade really is. The way the materials (exposed bricks, concrete and iron) have been used to construct certain patterns of arrangement has given 'texture' to the building's skin. Aside from giving it a visually interesting exterior, the openings or small 'holes' created from the arrangement of the bricks make it possible for natural wind flow to circulate within the building, while also allowing natural daylight to filter In. Thus, this creates a natural ambience of light and wind within the building. Additionally, the rawness of these materials, without much finishing, emphasized the key idea behind material selection and their application to fulfill a Greener design strategy. This concept is carried forth into the interior— this can be seen in the finishing and furniture, most of which has been made out of natural and eco-friendly processed rubber wood as the main material.

In terms of resource loops, the project team wanted to use as much local materials as possible, and to rethink the possibilities and techniques to achieve that. In the end, they succeeded in using local bricks and recycled plantation rubber wood with raw finishes. With regards to indoor environmental quality and well-being, mechanical air-conditioning is only used in certain circumstances (only when external temperature rises and the training rooms are in full capacity), providing a comfortable working environment without utilizing too much energy on mechanical air-conditioning. This is due to the arrangement of the bricks and the allowance of a secondary facade layer, which enable the use of both passive and active indoor climate systems. Also, the bricks and wood create an intimate feeling for the users as these materials typically connote a sense of warmth.




0 comments:
Post a Comment